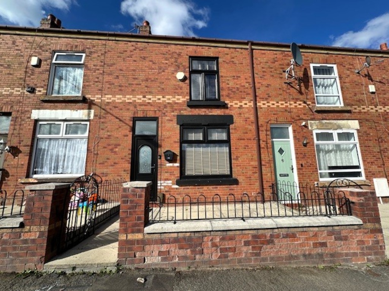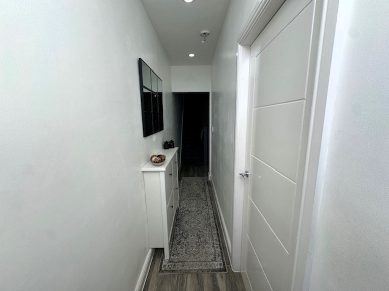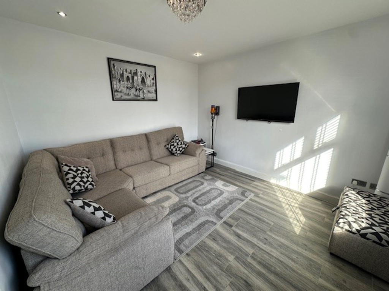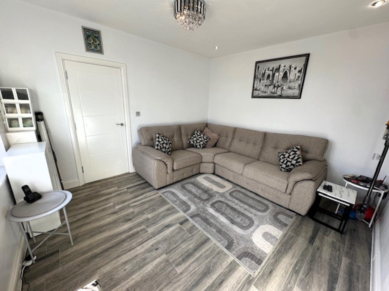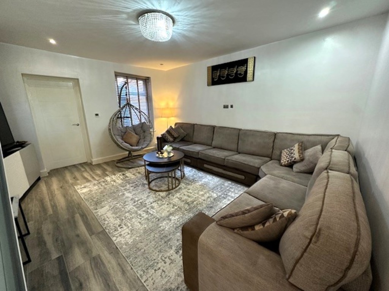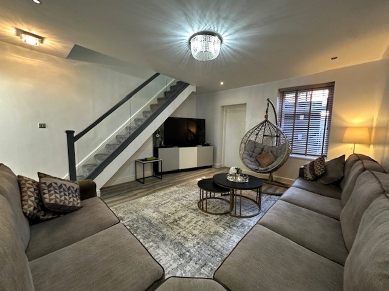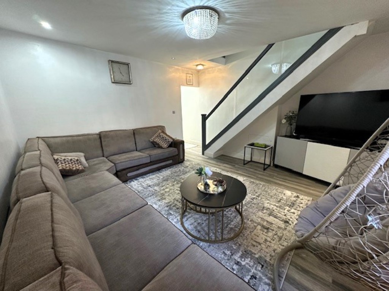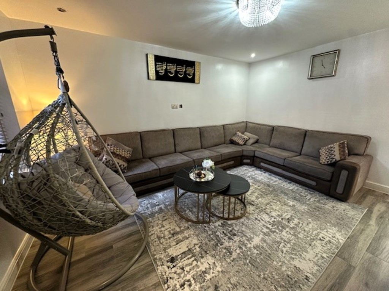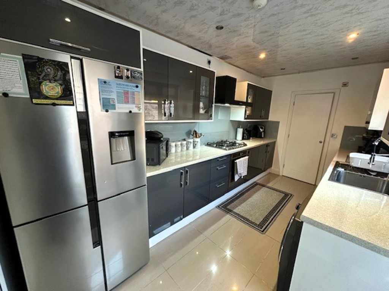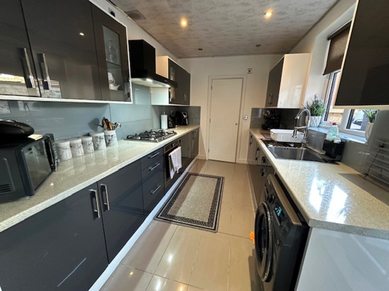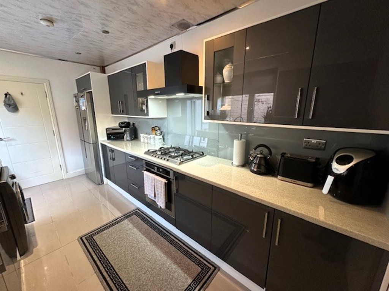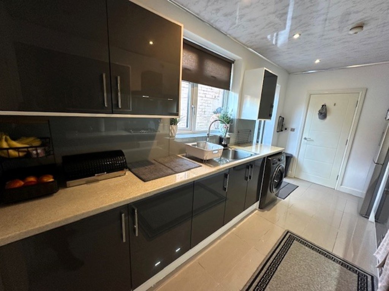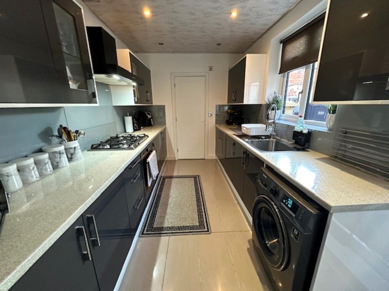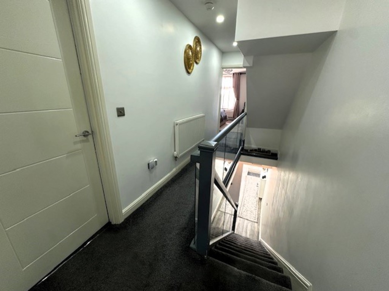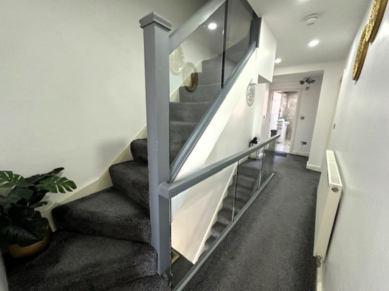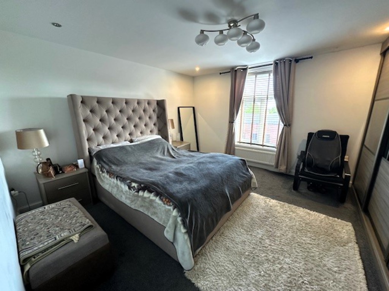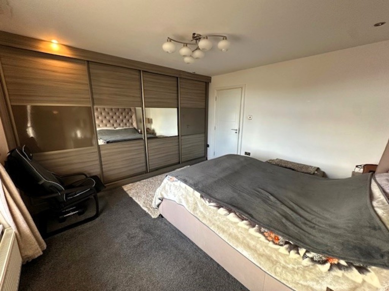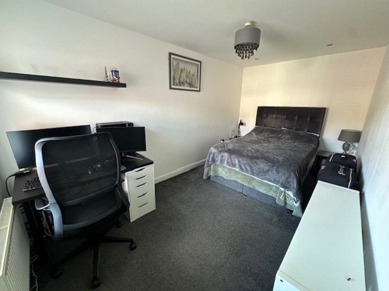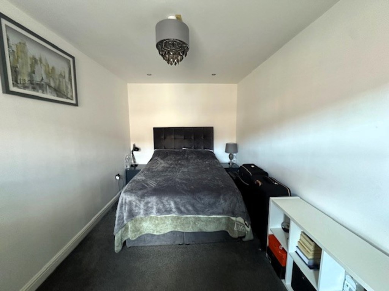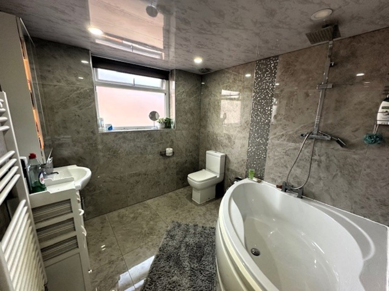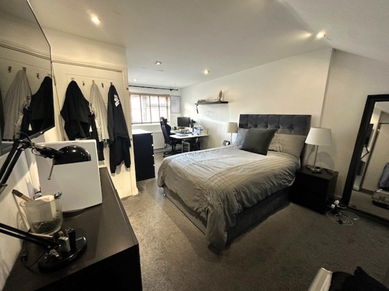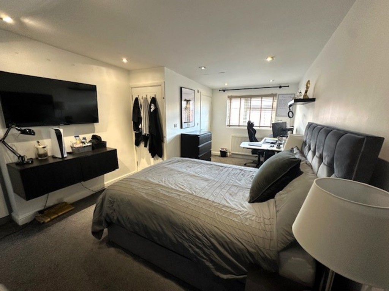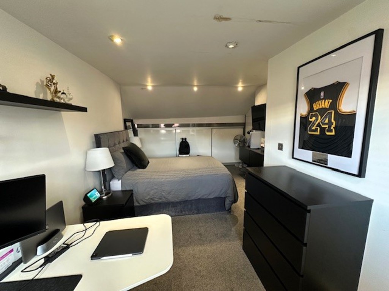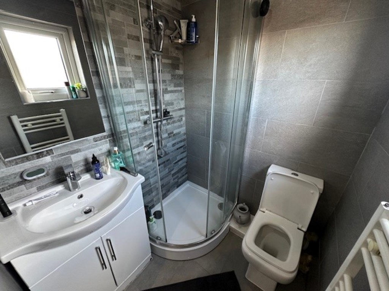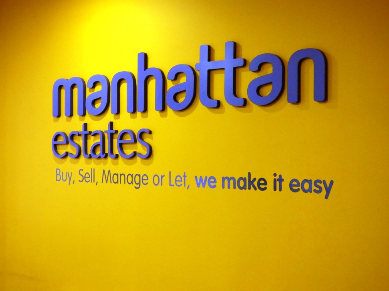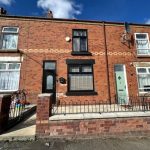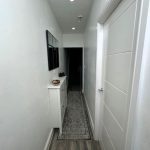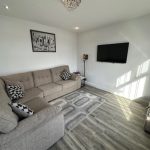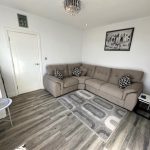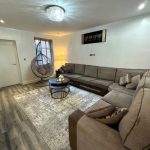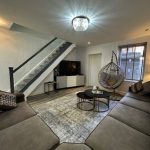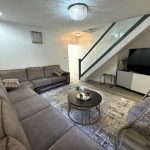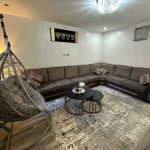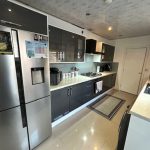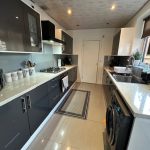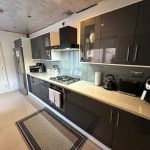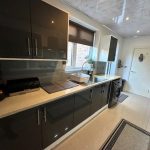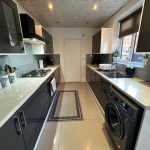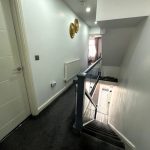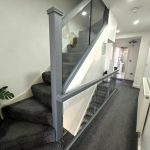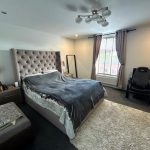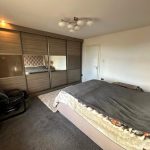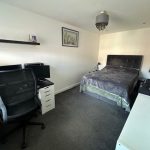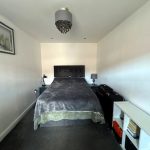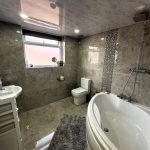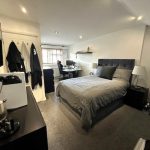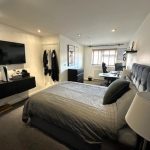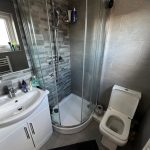Hennon Street, Halliwell, Bolton
Property Features
- Three-bedroom mid-terrace home in Halliwell, Bolton
- Renovated and extended by current owners in 2018
- Modern gloss fitted kitchen with utility room
- Ground floor underfloor heating
- Two spacious reception rooms
- Master bedroom with fitted wardrobes
- Modern three-piece corner bathroom suite
- Dormer loft conversion with en-suite bedroom
- Double glazed windows and gas central heating
- Rear yard with on-road parking, close to schools and local amenities
Property Summary
Full Details
DESCRIPTION Manhattan Estates are delighted to offer this beautifully presented three-bedroom mid-terrace home located on Hennon Street in the popular Halliwell area of Bolton. This property has been thoughtfully extended and fully renovated by the current owners in 2018, offering a stylish and modern living space that is ideal for families.
The ground floor features a welcoming hallway leading into a bright lounge and a spacious reception room, perfect for both everyday living and entertaining. To the rear is a modern gloss fitted kitchen with utility room, benefitting from underfloor heating throughout the ground level for added comfort.
On the first floor, a generous landing provides access to two double bedrooms, with the master bedroom enjoying fitted wardrobes. The family bathroom is finished to a high standard, comprising a modern three-piece corner suite. The second floor boasts a well-designed dormer loft conversion, creating a third spacious bedroom complete with a modern en-suite shower room.
Externally, there is a rear yard and the convenience of on-road parking. The property is fitted with double glazed windows, gas central heating, and is ideally situated close to local amenities. Families will appreciate its location on the doorstep of St Joseph's R.C. Primary School and Oxford Grove Primary School, making it a fantastic choice for those with children.
This impressive home is ready to move into and offers a blend of modern style and practicality in a sought-after residential location.
HALLWAY 12' 7" x 3' 1" (3.84m x 0.94m)
LOUNGE 12' 1" x 11' 4" (3.68m x 3.45m)
RECEPTION ROOM 15' 3" x 14' 3" (4.65m x 4.34m)
KITCHEN 13' 6" x 8' 6" (4.11m x 2.59m)
UTILITY ROOM 7' 7" x 3' 4" (2.31m x 1.02m)
LANDING 19' 5" x 5' 5" (5.92m x 1.65m)
BEDROOM 1 13' 2" x 12' 5" (4.01m x 3.78m)
BEDROOM 2 15' 1" x 8' 3" (4.6m x 2.51m)
BATHROOM 8' 9" x 7' 8" (2.67m x 2.34m)
BEDROOM 3 18' 3" x 12' 8" (5.56m x 3.86m)
ENSUITE 5' 2" x 4' 7" (1.57m x 1.4m)
REAR YARD
AGENCY NOTES Every care has been taken with the preparation of these Sales Particulars but complete accuracy cannot be guaranteed. If there is any point which is of particular importance to you, we will be pleased to check the information for you. These Particulars do not constitute a contract or part of a contract. All measurements are approximate and may have been taken using a laser tape measure and therefore may be subject to a small margin of error.
The Fixtures, Fittings & Appliances have not been tested, therefore no guarantee can be given that they are in working order.

