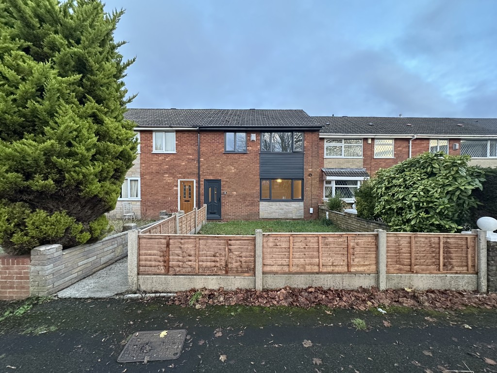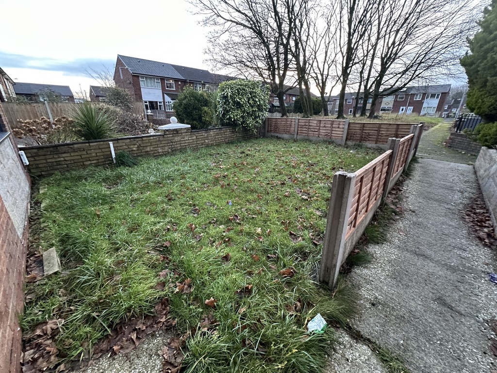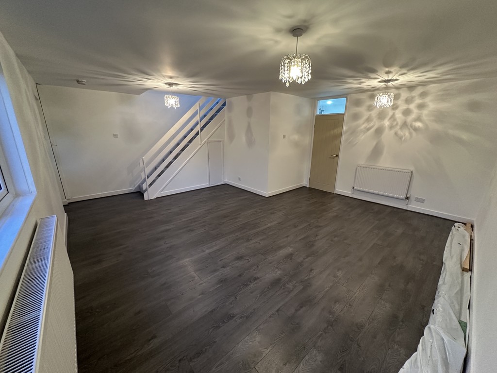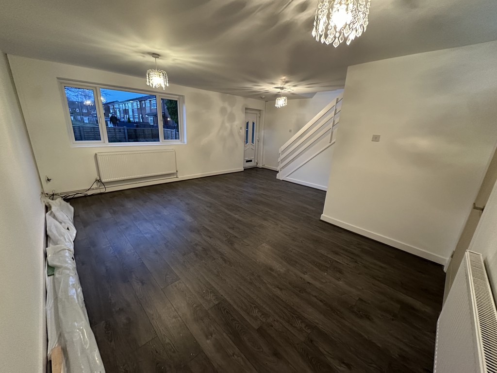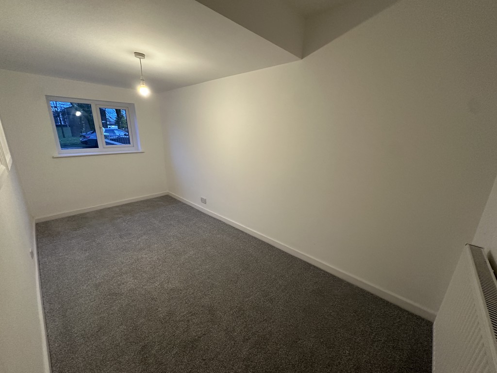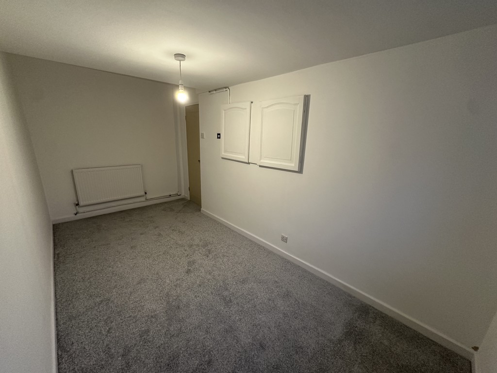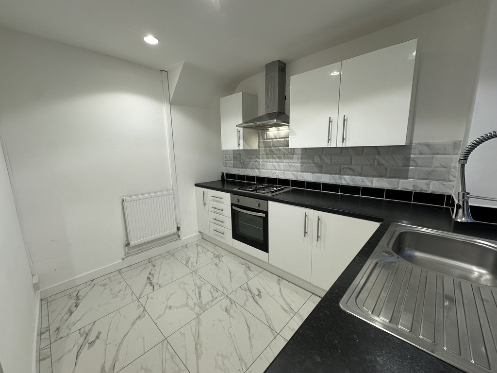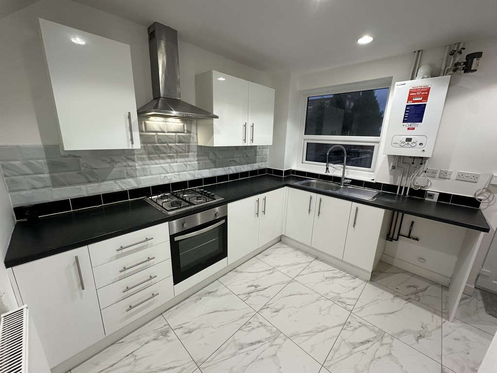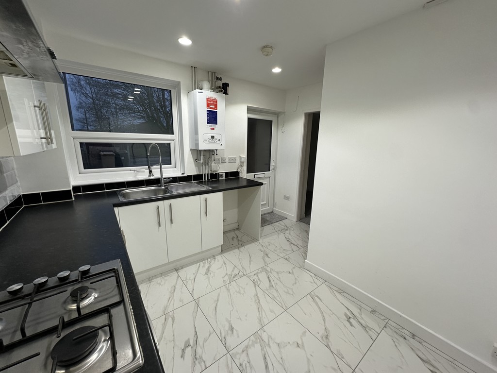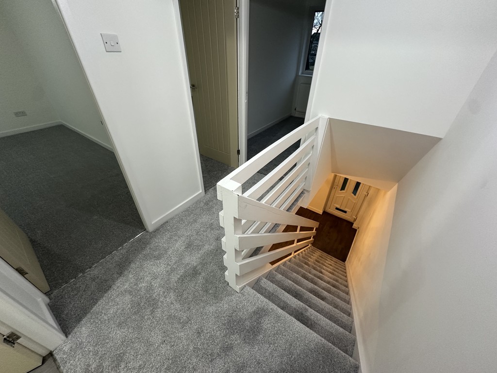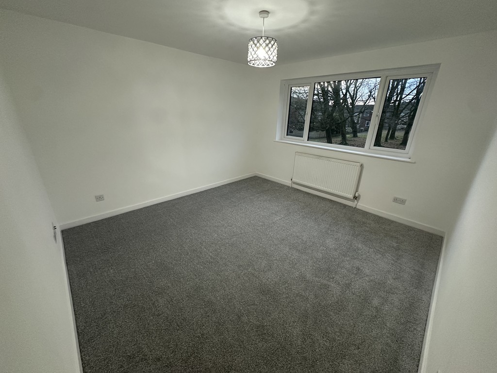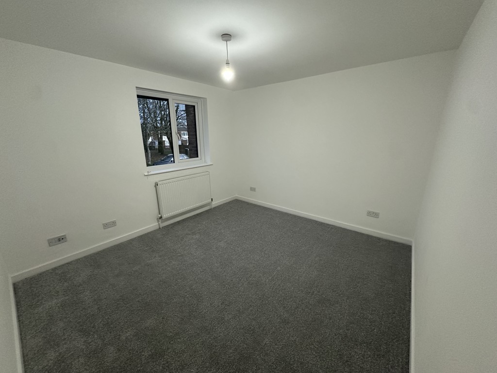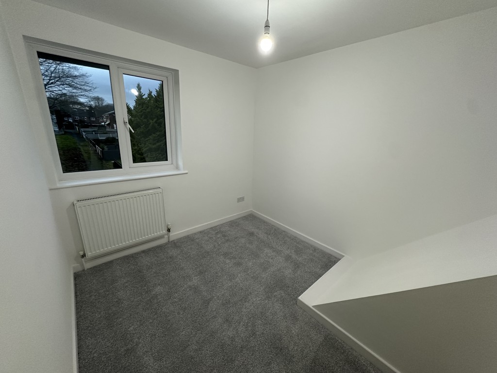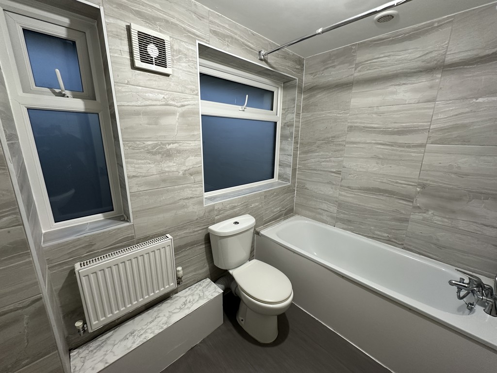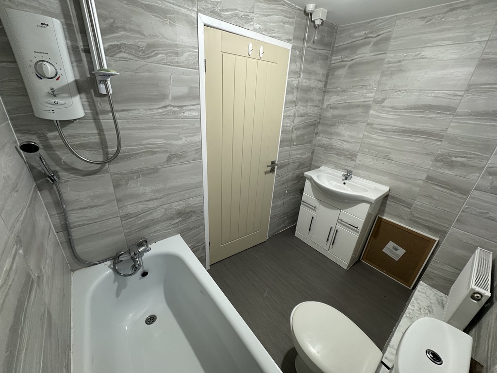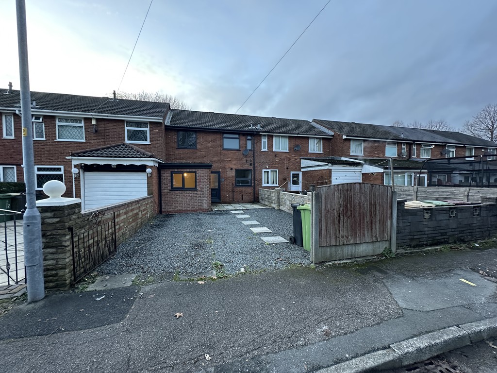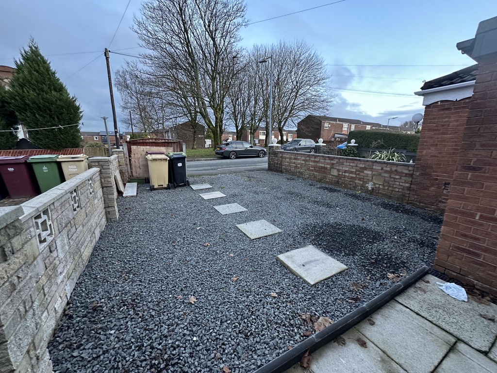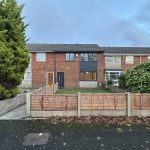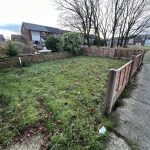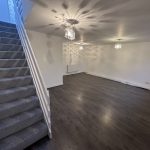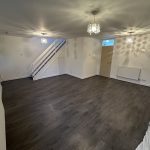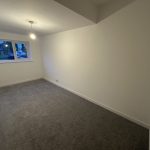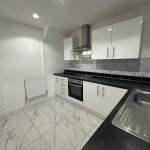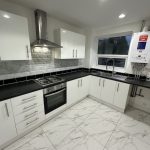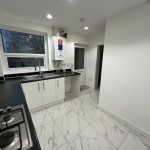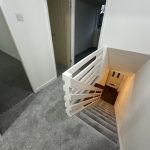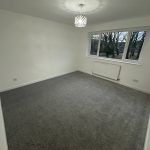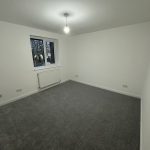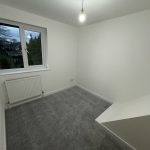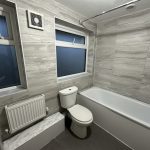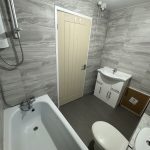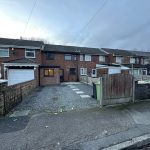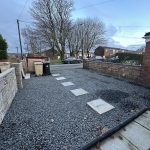Centre Gardens, Halliwell, Bolton
Property Features
- Three bedroom mid mews property
- Spacious lounge with laminate flooring
- Modern white gloss fitted kitchen
- Separate dining room
- Two double bedrooms
- Modern family bathroom
- Freshly painted with new carpets
- Double glazed windows throughout
- Gas central heating with combi boiler
- Rear garden with off-road parking
Property Summary
Full Details
DESCRIPTION Manhattan Estates are delighted to present this well-presented three bedroom mid mews, located in the popular residential area of Centre Gardens, Halliwell. The property is offered with no onward chain and makes an ideal home for first-time buyers, families, or investors.
Stepping inside, you'll find a spacious lounge featuring modern laminate flooring and open-plan stairs leading to the first floor. The modern fitted kitchen boasts stylish white gloss units, a gas hob with electric oven, brick-effect tiled splashback, tiled flooring, and houses the combi boiler. A door from the kitchen opens out to the rear garden and driveway, providing convenient off-road parking. Completing the ground floor is a bright and versatile dining room, perfect for family meals or entertaining.
To the first floor, the landing leads to three bedrooms, including two generous doubles. There is also a modern family bathroom, finished to a high standard. The home benefits from new carpets, fresh décor, double-glazed windows, and gas central heating throughout-making it ready to move straight into.
Outside, the property offers a well-kept front garden, and a rear garden with private off-road parking.
Situated close to a range of local amenities, schools, shops, and transport links, this attractive home is not to be missed.
Contact Manhattan Estates today to arrange your viewing!
LOUNGE 19' 5" x 17' 3" (5.92m x 5.26m)
DINING ROOM 15' 0" x 6' 8" (4.57m x 2.03m)
KITCHEN 11' 8" x 9' 9" (3.56m x 2.97m)
LANDING 7' 7" x 6' 0" (2.31m x 1.83m)
BEDROOM 1 13' 5" x 11' 9" (4.09m x 3.58m)
BEDROOM 2 13' 6" x 10' 4" (4.11m x 3.15m)
BEDROOM 3 9' 1" x 8' 0" (2.77m x 2.44m)
BATHROOM 8' 0" x 6' 0" (2.44m x 1.83m)
FRONT GARDEN
REAR YARD
AGENCY NOTES Registered with the Property Ombudsman
AGENCY NOTES Every care has been taken with the preparation of these Sales Particulars but complete accuracy cannot be guaranteed. If there is any point which is of particular importance to you, we will be pleased to check the information for you. These Particulars do not constitute a contract or part of a contract. All measurements are approximate and may have been taken using a laser tape measure and therefore may be subject to a small margin of error.
The Fixtures, Fittings & Appliances have not been tested, therefore no guarantee can be given that they are in working order.

