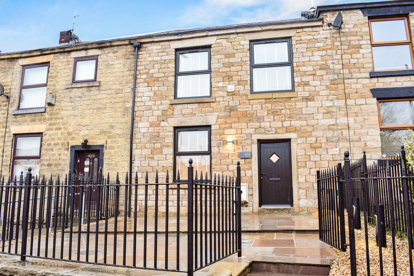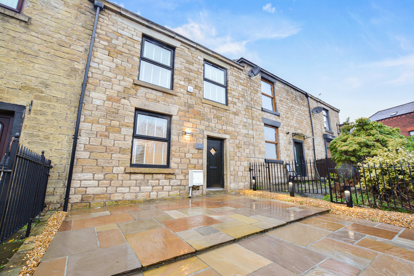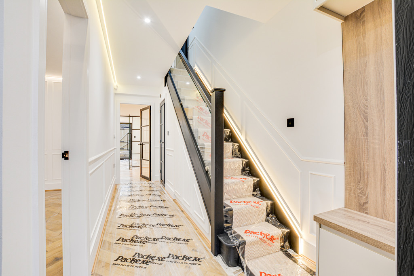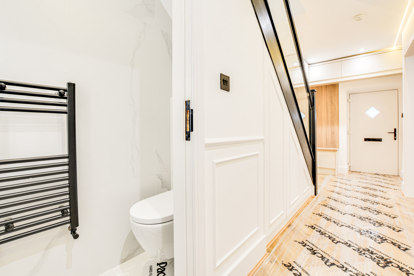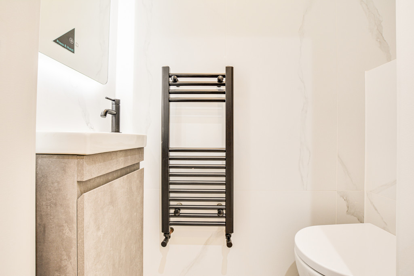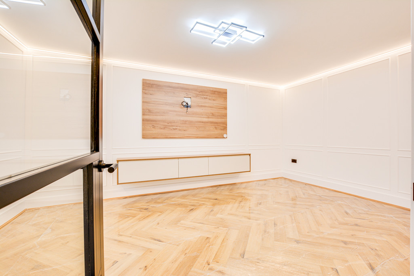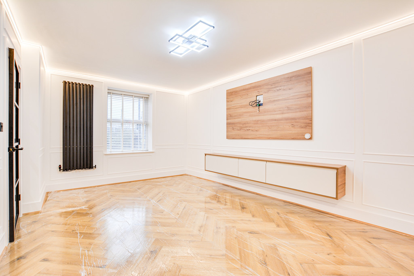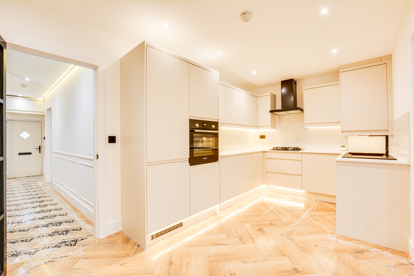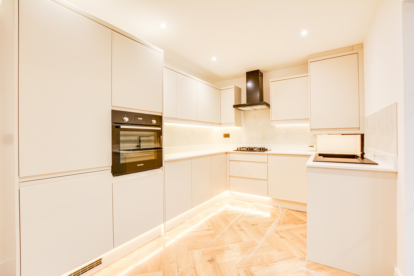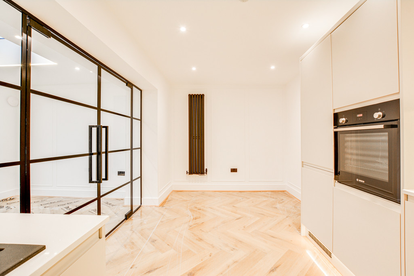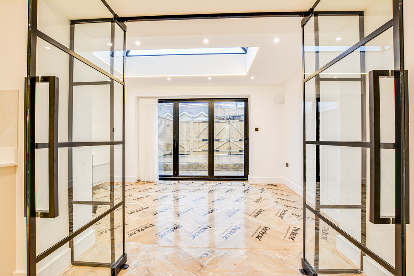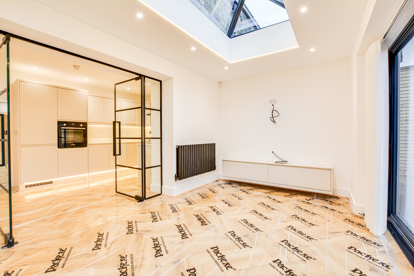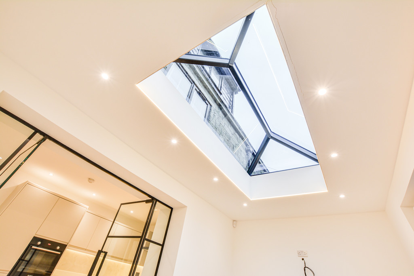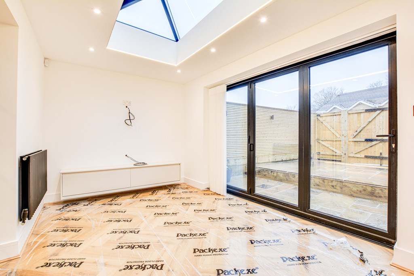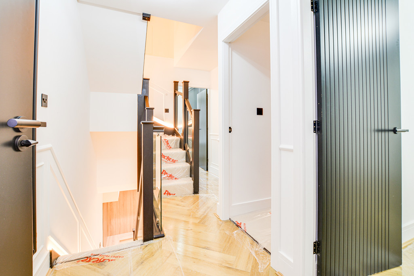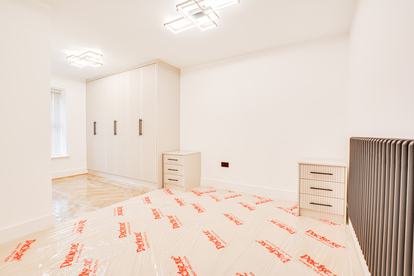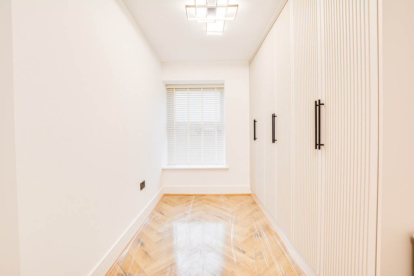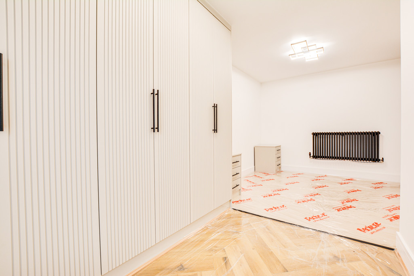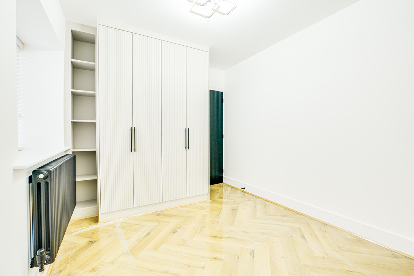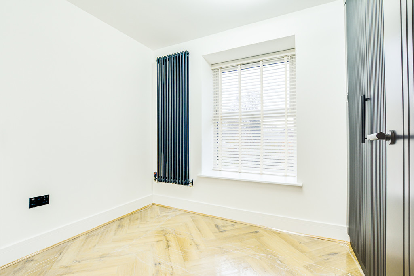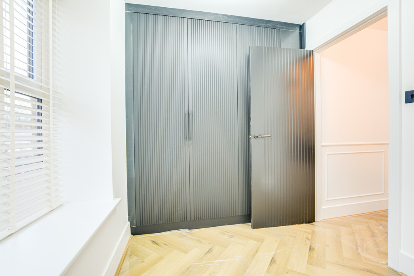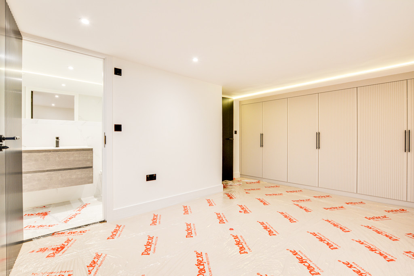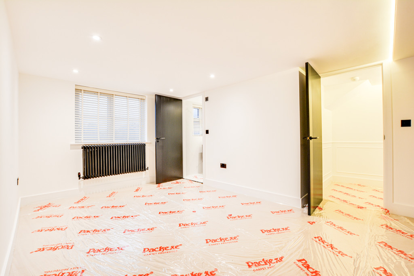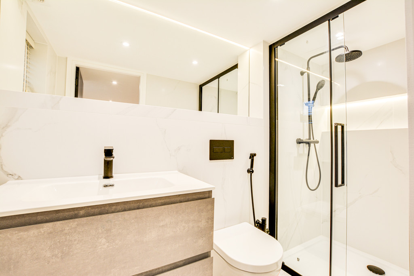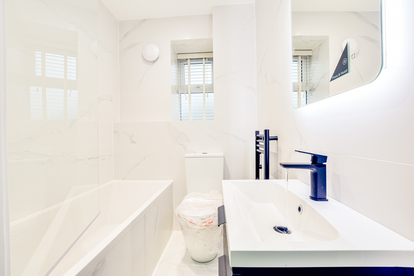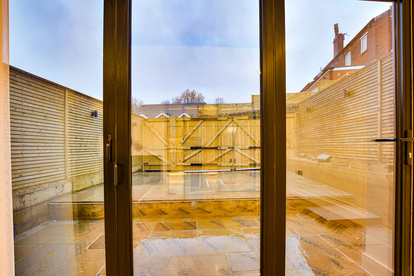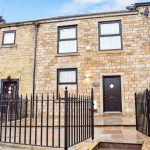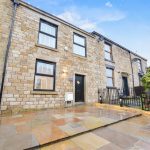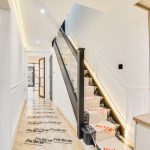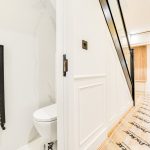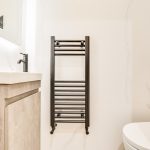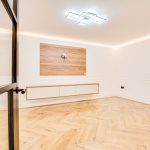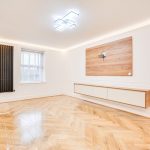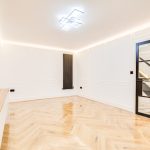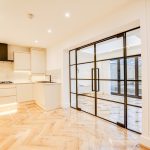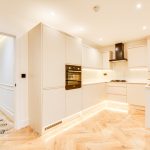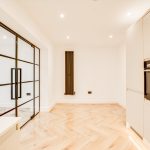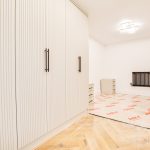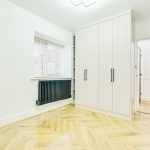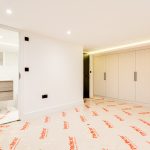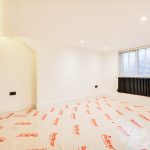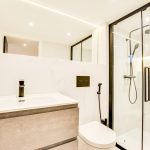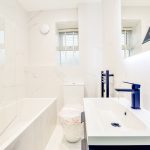Blackburn Road, Astley Bridge, Bolton
Property Features
- Fully Modernised, Turn-Key Home
- Premium Indian Stone Exteriors
- High-Spec Kitchen & Extension
- Indoor–Outdoor Living
- Luxury Finishes Throughout
- Elegant Living Room with Media Wall
- Four Generous Bedrooms
- Bespoke Storage Solutions
- No Onward Chain & Prime Location
- Landscaped Garden with Entertaining Space
Property Summary
Full Details
DESCRIPTION Manhattan Estates are proud to present this exceptional cottage-style home in the highly sought-after area of Astley Bridge, Bolton. Meticulously modernised throughout, the property blends timeless character with high-end contemporary finishes, creating an impressive, turn-key home ready for immediate occupation.
From arrival, the quality is evident. The front and rear exteriors are finished with premium Indian stone, complemented by stylish outdoor lighting. The landscaped rear garden offers external power points, water taps, a secure gated access to the driveway and an ideal layout for both relaxing and entertaining.
The welcoming entrance hallway features bespoke under-stair storage illuminated by LED lighting, alongside a beautifully finished downstairs WC. The spacious living room continues the home's refined aesthetic, complete with elegant wall panelling and a striking media wall with integrated lighting.
Throughout the ground floor, luxury LVT flooring, feature panelling and ambient LED lighting flow seamlessly, enhanced by sleek crystal black steel doors. To the rear, a stunning high-spec kitchen boasts matte cream cabinetry, integrated appliances including Bosch oven, hob and extractor, and modern sockets with USB and USB-C ports. This space opens through steel-framed doors into a bright conservatory-style extension, crowned by a blue glass roof lantern. Bi-fold doors connect effortlessly to the garden, creating a superb indoor-outdoor living area.
The staircase, finished with glass balustrades and a herringbone runner, leads to three well-proportioned bedrooms and a contemporary family bathroom fitted with Italian porcelain tiles. Each bedroom features plush carpeting and bespoke ribbed wardrobes with motion-sensor LED lighting.
The second floor reveals an impressive master suite formed via a full loft conversion, offering a spacious bedroom, illuminated fitted wardrobes, a modern en-suite shower room and a slate roof dormer.
Further benefits include cast iron designer radiators throughout, no onward chain, and a convenient location close to local amenities, schools and transport links. A rare opportunity to acquire a beautifully finished home where quality and attention to detail truly stand out. Early viewing is highly recommended.
HALLWAY 18' 7" x 6' 6" (5.66m x 1.98m)
LOUNGE 17' 2" x 11' 3" (5.23m x 3.43m)
WC 5' 0" x 2' 0" (1.52m x 0.61m)
KITCHEN/DINER 9' 7" x 17' 5" (2.92m x 5.31m)
SUN ROOM 10' 5" x 14' 2" (3.18m x 4.32m)
LANDING 13' 1" x 7' 7" (3.99m x 2.31m)
BEDROOM 1 17' 3" x 12' 1" (5.26m x 3.68m)
BEDROOM 2 8' 9" x 12' 1" (2.67m x 3.68m)
BEDROOM 3 6' 9" x 9' 10" (2.06m x 3m)
BATHROOM 5' 10" x 5' 2" (1.78m x 1.57m)
BEDROOM 4 16' 0" x 12' 1" (4.88m x 3.68m)
ENSUITE 9' 3" x 4' 1" (2.82m x 1.24m)
AGENCY NOTES Registered with the Property Ombudsman
AGENCY NOTES Every care has been taken with the preparation of these Sales Particulars but complete accuracy cannot be guaranteed. If there is any point which is of particular importance to you, we will be pleased to check the information for you. These Particulars do not constitute a contract or part of a contract. All measurements are approximate and may have been taken using a laser tape measure and therefore may be subject to a small margin of error.
The Fixtures, Fittings & Appliances have not been tested, therefore no guarantee can be given that they are in working order.
FRONT AND REAR GARDENS

