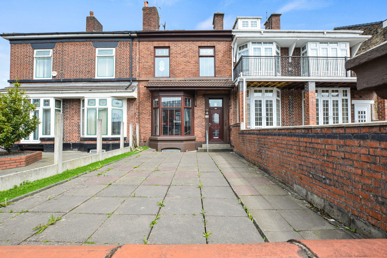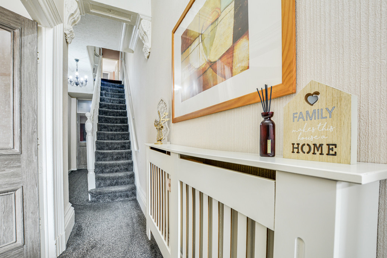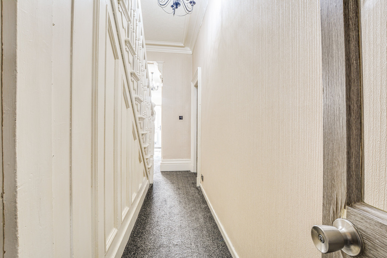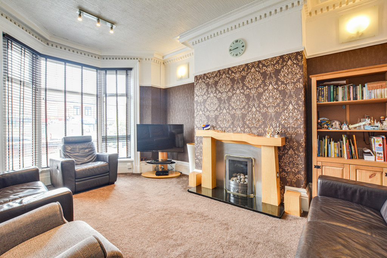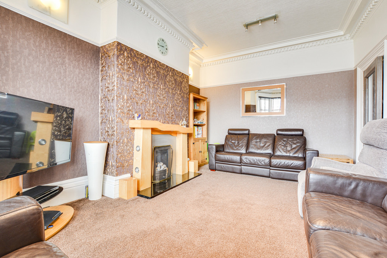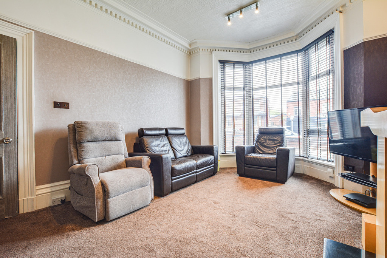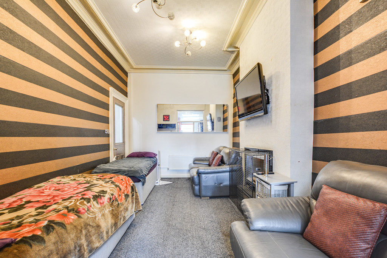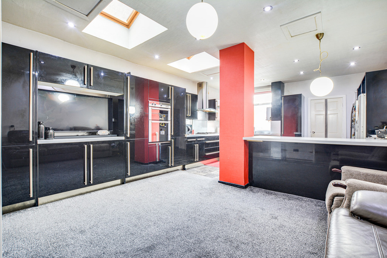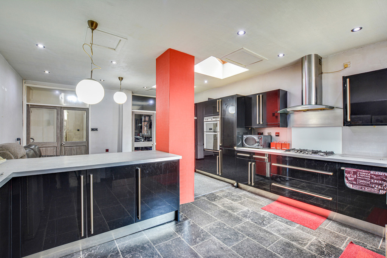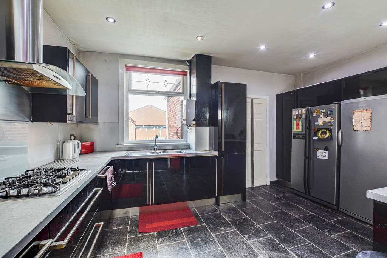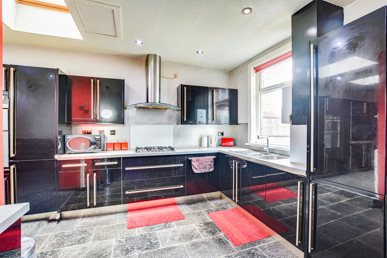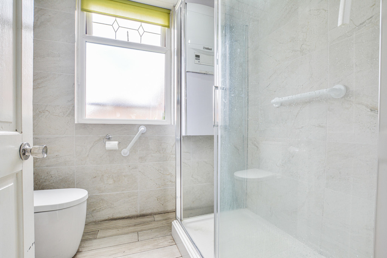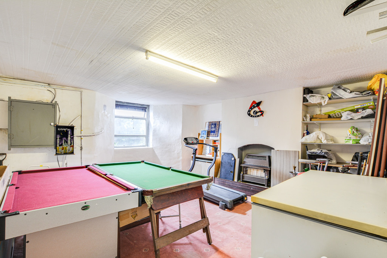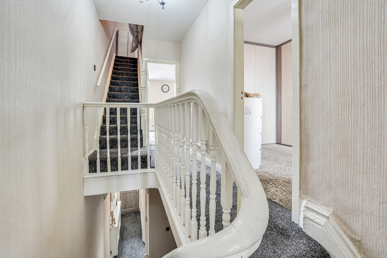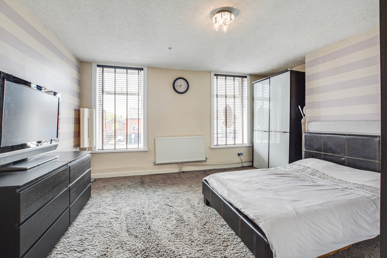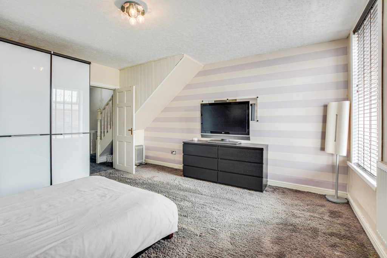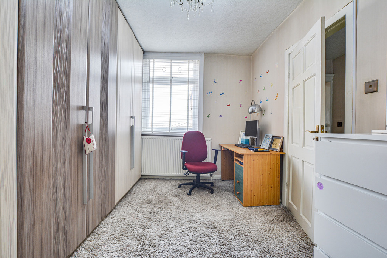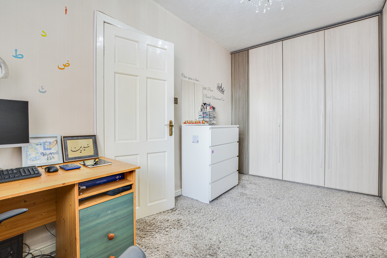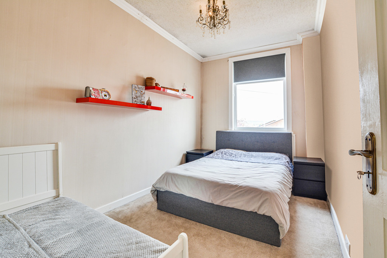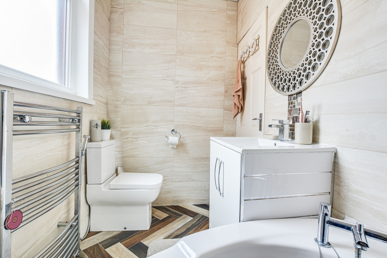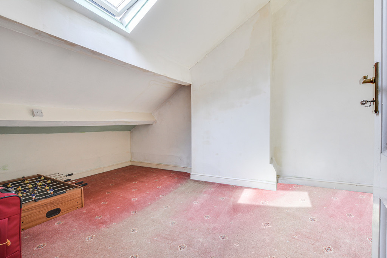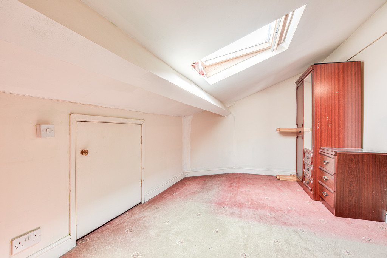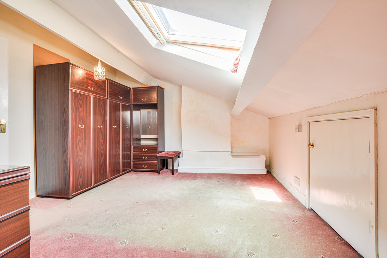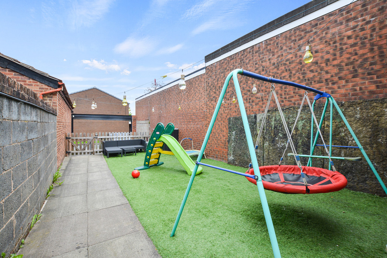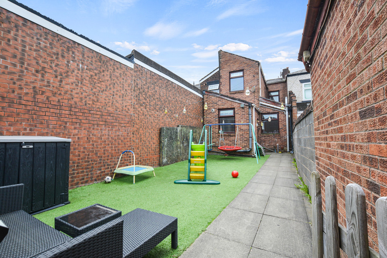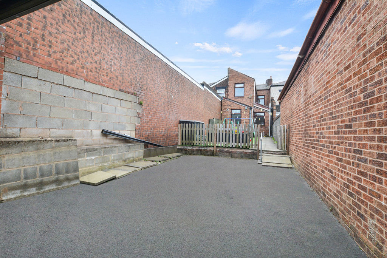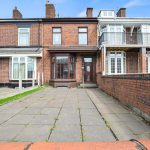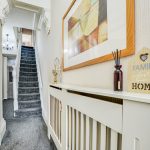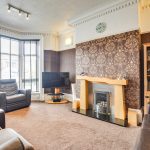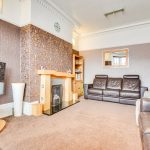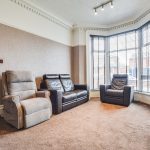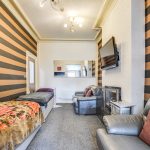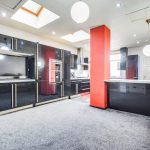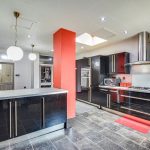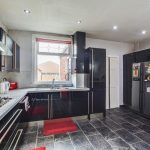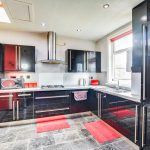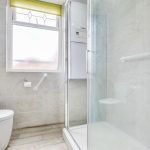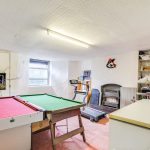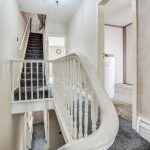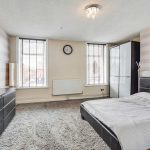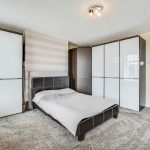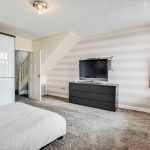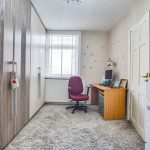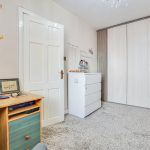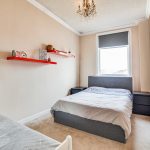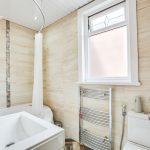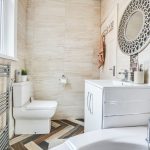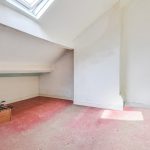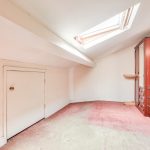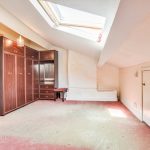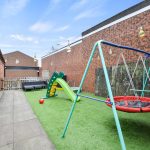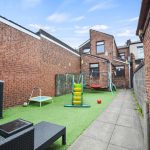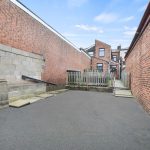Blackburn Road, Astley Bridge, Bolton
Property Features
- LARGE FIVE BEDROOM MID TERRACE
- TWO RECEPTION ROOMS
- GAS CENTRAL HEATING
- DOUBLE GLAZED WINDOWS
- TWO MODERN BATHROOMS
- FLOOR FLOORS
- MODERN KITCHEN/DINER
- BASEMENT ROOM
- CLOSE TO LOCAL AMENITIES
- OFF ROAD PARKING
Property Summary
Full Details
DESCRIPTION Manhattan Estates are absolutely delighted to present to your attention this deceptively spacious mid terraced home located within an elevated position on Blackburn Road which offers spacious accommodation throughout and has been extended to the rear. Internally the accommodation comprises an entrance hallway, lounge, reception room, open plan modern kitchen/living room and a shower room to the ground floor with three good sized fitted bedrooms and a family bathroom to the first floor.
Furthermore, this property has two bedrooms on the second floor, accessed via stairs from the landing and the cellar which has been converted and used as storage room. Externally there is shutter access to the rear, providing safe and secure parking. This property is in move in condition and is ideal for a growing family. Internal inspection is a must to appreciate the style and standard of the accommodation on offer.
HALLWAY 27' 0" x 5' 4" (8.23m x 1.63m)
LOUNGE 17' 10" x 11' 11" (5.44m x 3.63m)
RECEPTION ROOM 14' 10" x 9' 5" (4.52m x 2.87m)
KITCHEN/DINER 21' 11" x 15' 3" (6.68m x 4.65m)
UTILITY AREA 7' 11" x 3' 0" (2.41m x 0.91m)
GROUND FLOOR SHOWER ROOM 7' 7" x 6' 1" (2.31m x 1.85m)
BASEMENT ROOM 16' 11" x 15' 1" (5.16m x 4.6m)
LANDING 24' 0" x 5' 7" (7.32m x 1.7m)
BEDROOM 1 15' 0" x 15' 7" (4.57m x 4.75m)
BEDROOM 2 14' 6" x 9' 2" (4.42m x 2.79m)
BEDROOM 3 12' 6" x 8' 0" (3.81m x 2.44m)
SHOWER ROOM 9' 1" x 4' 10" (2.77m x 1.47m)
SECOND FLOOR LANDING 11' 6" x 5' 6" (3.51m x 1.68m)
BEDROOM 4 14' 8" x 12' 5" (4.47m x 3.78m)
BEDROOM 5 15' 6" x 11' 8" (4.72m x 3.56m)
REAR YARD
AGENCY NOTES Every care has been taken with the preparation of these Sales Particulars but complete accuracy cannot be guaranteed. If there is any point which is of particular importance to you, we will be pleased to check the information for you. These Particulars do not constitute a contract or part of a contract. All measurements are approximate and may have been taken using a laser tape measure and therefore may be subject to a small margin of error.
The Fixtures, Fittings & Appliances have not been tested, therefore no guarantee can be given that they are in working order.

