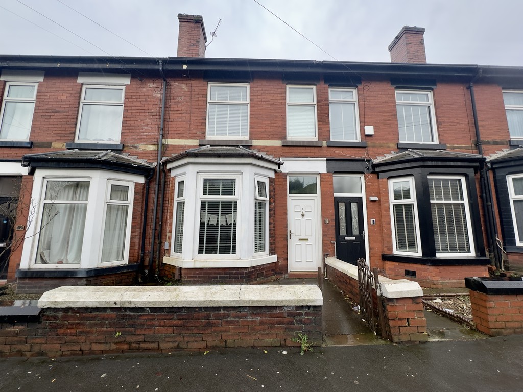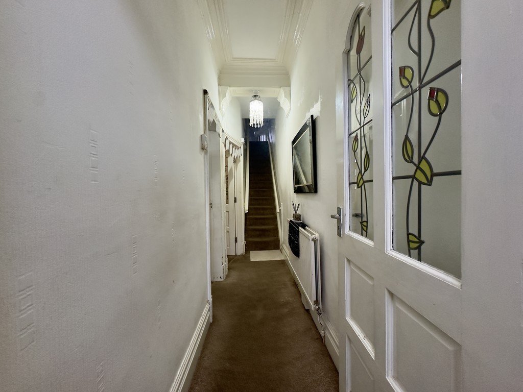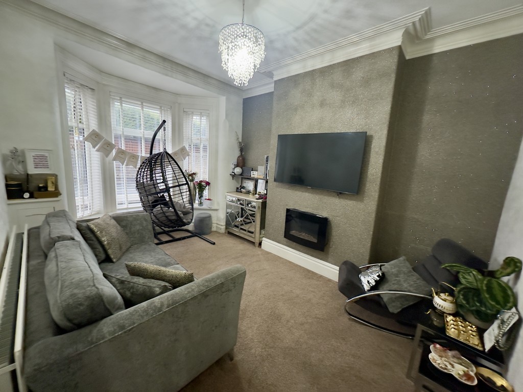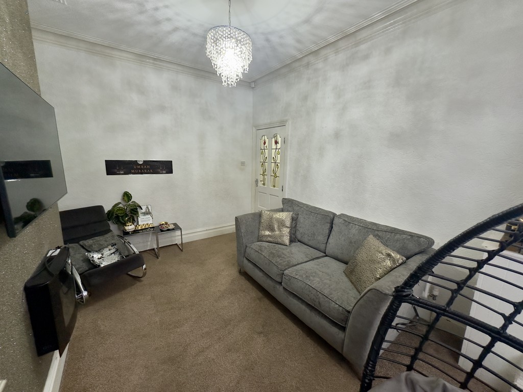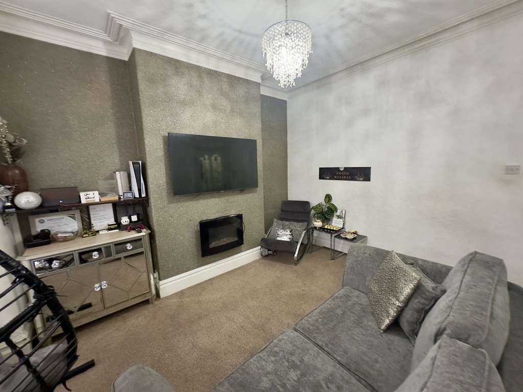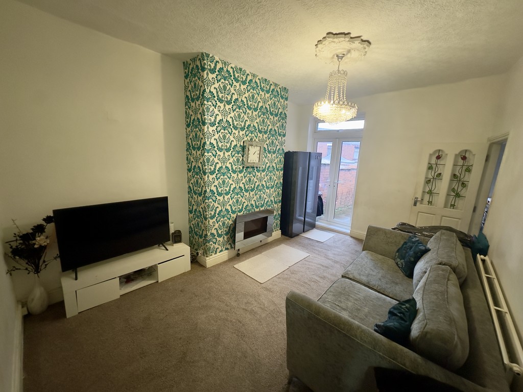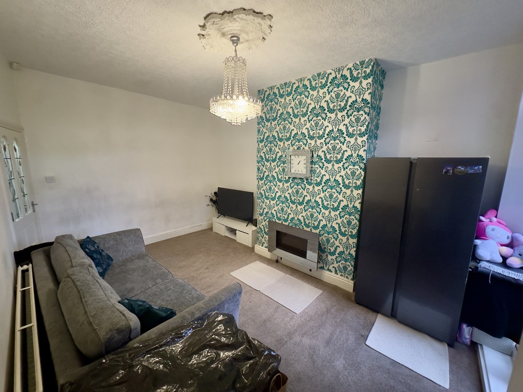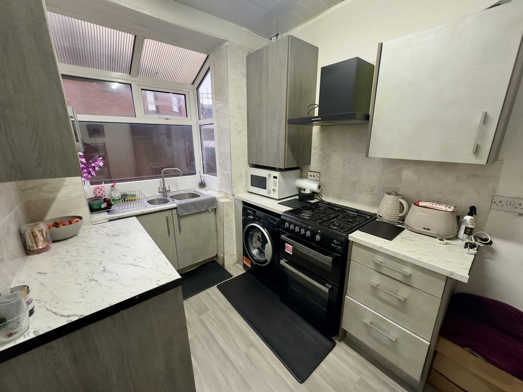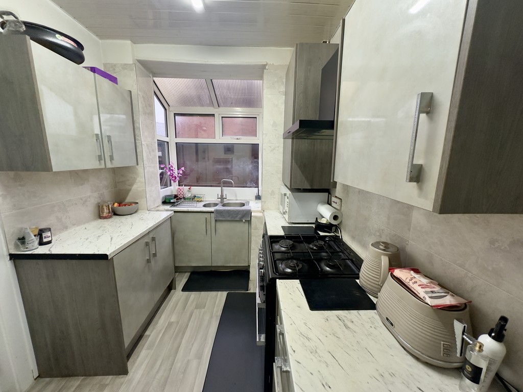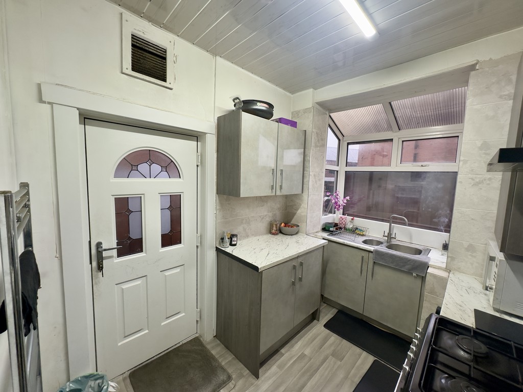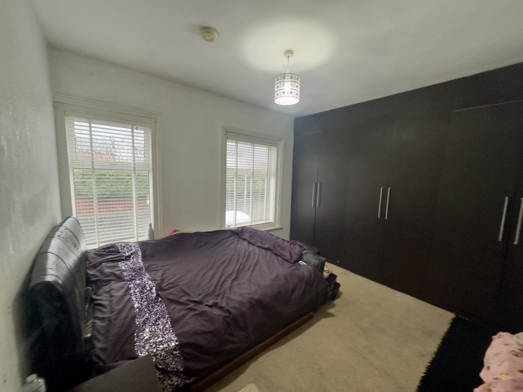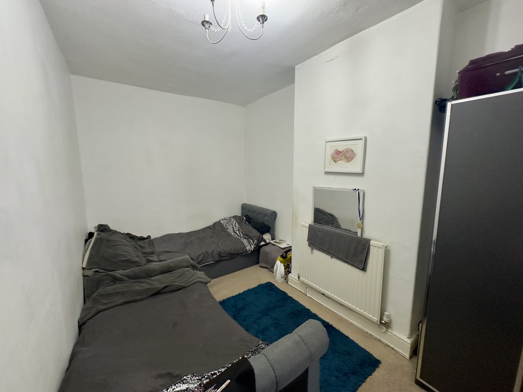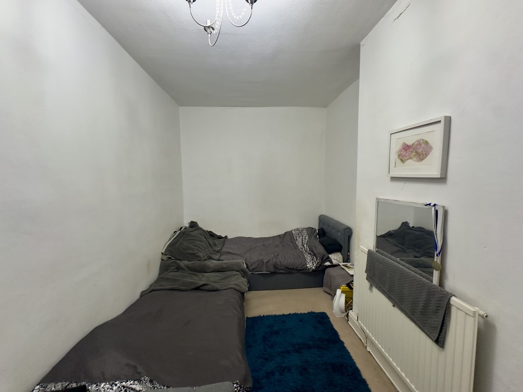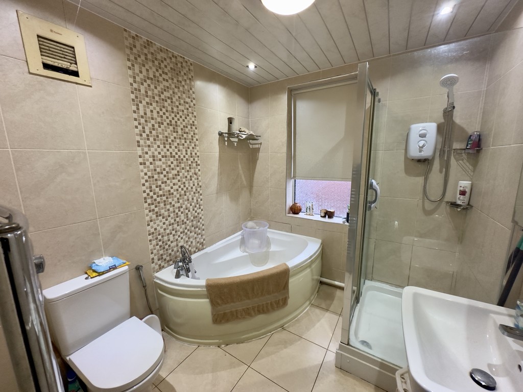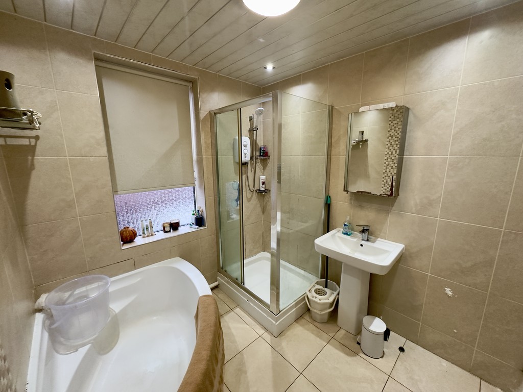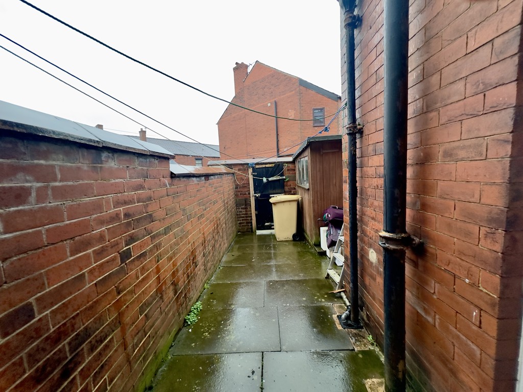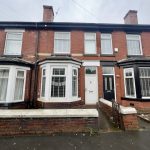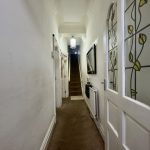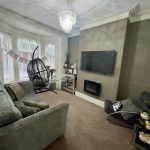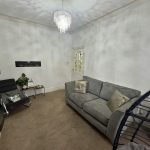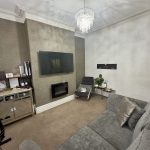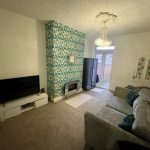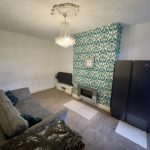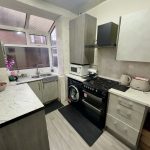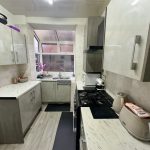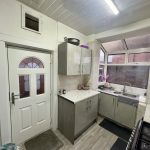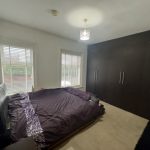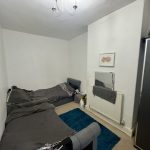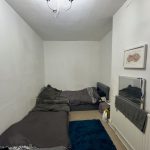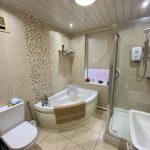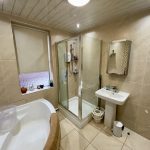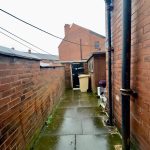Ashworth Lane, Sharples, Bolton
Property Features
- Two double bedroom mid terraced property
- Spacious lounge and separate dining room
- Dining room with patio doors leading to the rear yard
- Fitted kitchen with ample storage
- High ceilings throughout, enhancing space and character
- Freehold property
- Front and rear gardens
- Gas central heating and double glazed windows
- Excellent location close to local amenities
- Walking distance to Sharples School and Asda Supermarket
Property Summary
Full Details
DESCRIPTION This well-presented two bedroom mid terraced property is located on the popular Ashworth Lane in Sharples, Bolton, offering spacious accommodation and excellent potential. The property benefits from high ceilings throughout, enhancing the sense of space and character.
The accommodation briefly comprises a welcoming entrance hallway leading to a generous lounge and a spacious dining room, which features patio doors opening directly onto the rear yard, creating a bright and airy living space ideal for both everyday living and entertaining. The fitted kitchen provides practical storage and workspace and completes the ground floor layout.
To the first floor, the landing gives access to two well-proportioned double bedrooms and a three piece bathroom suite. The property further benefits from gas central heating and double glazed windows throughout.
Externally, the home offers both front and rear gardens, providing valuable outdoor space. The property is freehold and offers excellent potential for further development, including the possibility of a loft conversion subject to the necessary consents.
Ideally situated close to a wide range of local amenities, the property is within walking distance of Sharples School and Asda Supermarket, making it an excellent choice for families, first-time buyers, or investors alike.
HALLWAY 15' 6" x 3' 1" (4.72m x 0.94m)
LOUNGE 14' 5" x 10' 7" (4.39m x 3.23m)
DINING ROOM 15' 6" x 13' 2" (4.72m x 4.01m)
KITCHEN 14' 2" x 7' 7" (4.32m x 2.31m)
LANDING 15' 7" x 5' 6" (4.75m x 1.68m)
BEDROOM 1 14' 0" x 12' 5" (4.27m x 3.78m)
BEDROOM 2 15' 7" x 9' 1" (4.75m x 2.77m)
BATHROOM 8' 5" x 7' 2" (2.57m x 2.18m)
REAR YARD
AGENCY NOTES Every care has been taken with the preparation of these Sales Particulars but complete accuracy cannot be guaranteed. If there is any point which is of particular importance to you, we will be pleased to check the information for you. These Particulars do not constitute a contract or part of a contract. All measurements are approximate and may have been taken using a laser tape measure and therefore may be subject to a small margin of error.
The Fixtures, Fittings & Appliances have not been tested, therefore no guarantee can be given that they are in working order.
COMPLIANCE Registered with the Property Ombudsman

